The House
|
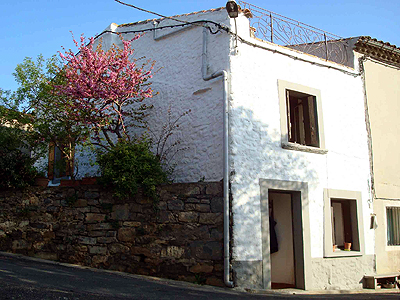 |
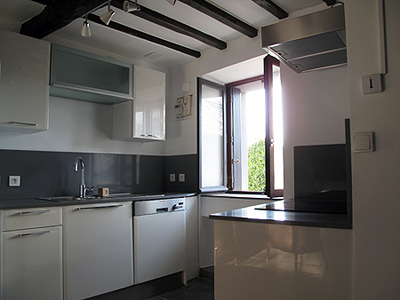 |
La Maison de Lacamp is a recently renovated, stone-built eighteenth century village house. With exterior walls a metre thick, it's cool in summer and cosy in winter. There's approximately 80m2 / 860 square feet of living space spread over three floors. We have wi-fi internet access and satellite TV (with French channels and some English). On the ground level, the kitchen is fully equipped with an electric stove and oven, a dishwasher, fridge/freezer and microwave.
|
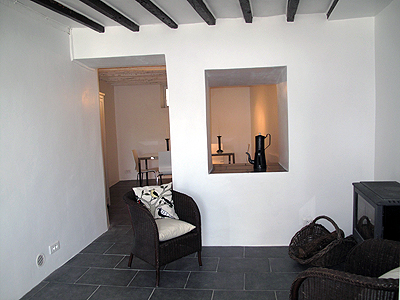 |
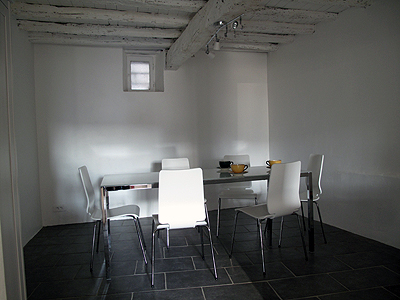 |
There's a seating area in front of the wood-burning stove, leading into the separate dining room, which comfortably seats six.
|
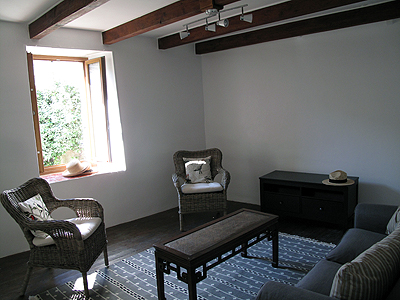 |
The first-floor living room is full of sun in the afternoon, has a comfortable sofa and a collection of books. There is a TV and DVD player with a selection of discs for both adults and children.
|
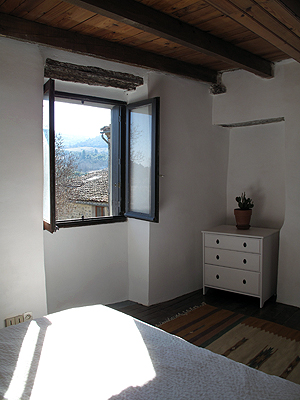 |
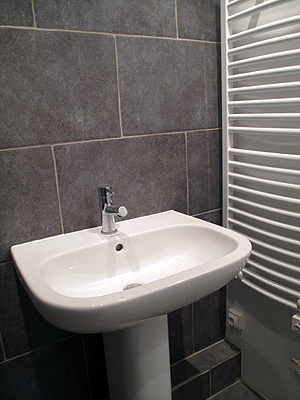 |
The second bedroom looks out towards the mountain and contains two single beds which can form a double. A folding bed is available for a party of five. A shared bathroom, with shower, toilet, and washing machine, is on this level.
|
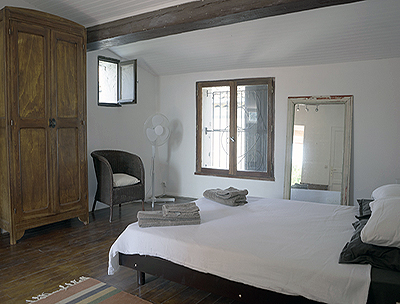 |
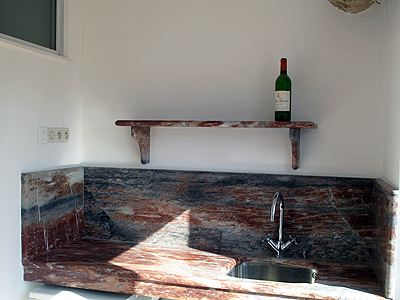 |
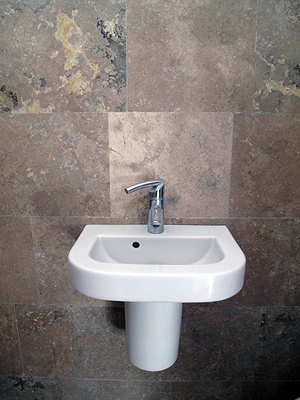 |
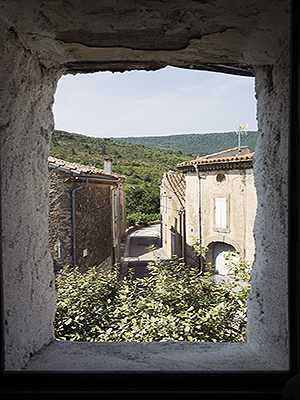 |
On the second floor, the large main bedroom has windows overlooking the rooftops, and up towards the plateau. It has a stunning ensuite bathroom in local stone. It leads to a small summer kitchen in Rouge de Caunes - a famous local marble that you'll see in many churches.
|
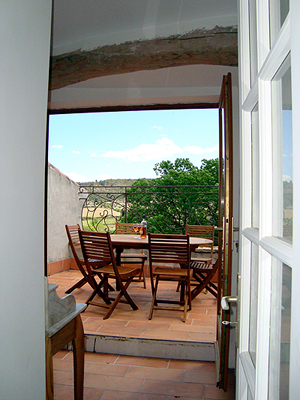 |
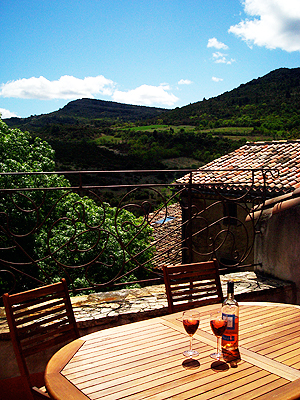 |
The terrace has panoramic views over the terracotta rooftops of the village and up towards the Plateau de Lacamp. Eating up here in summer is one of the delights of the house – at the right time of the month you can see the full moon rise from behind the mountain.
|
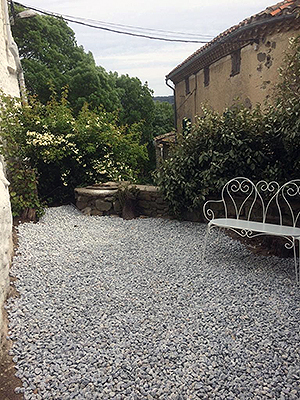 |
| There is a terrace garden (approximately 20m2) beside the house, with a table, chairs and barbecue. |













